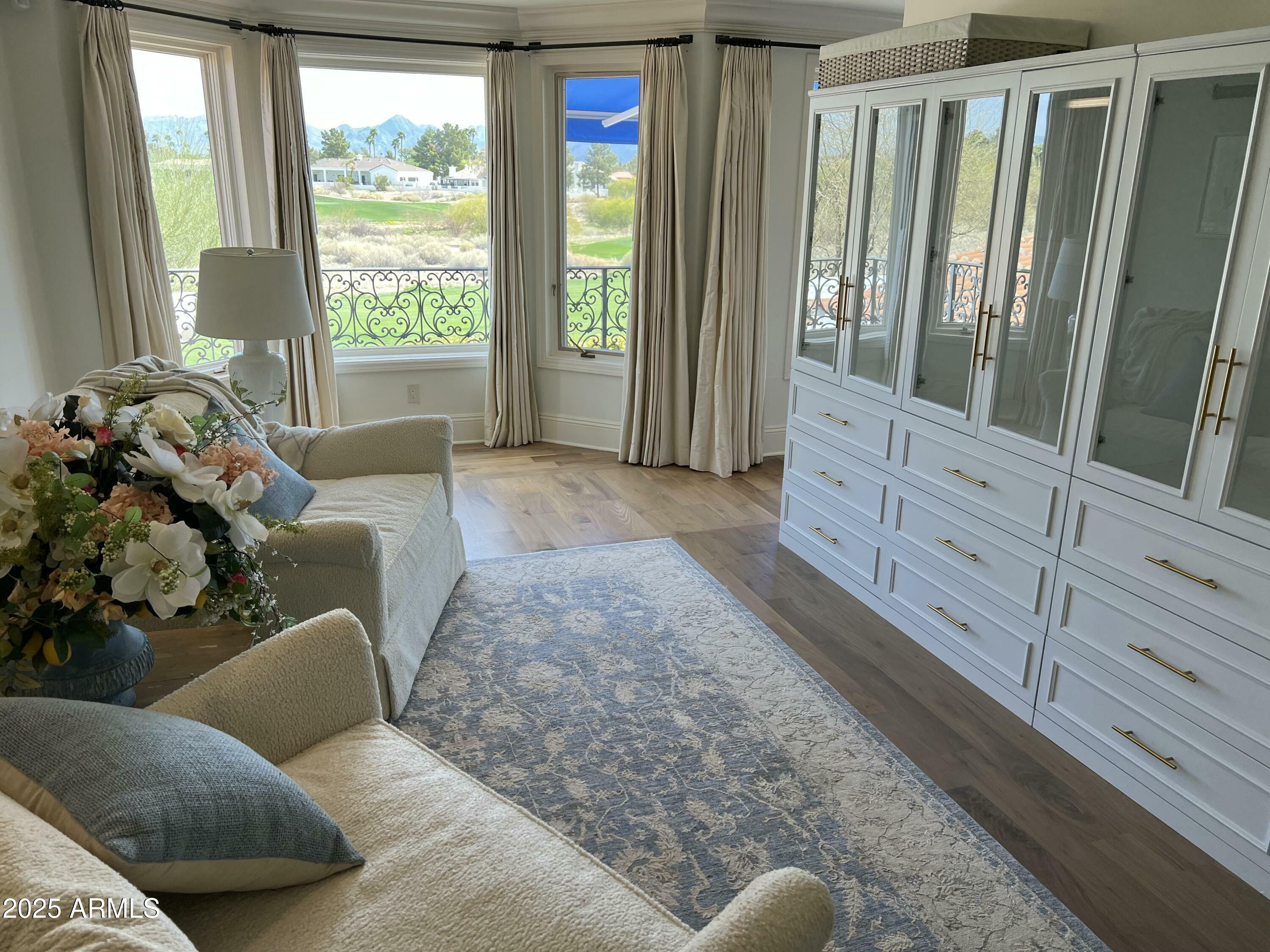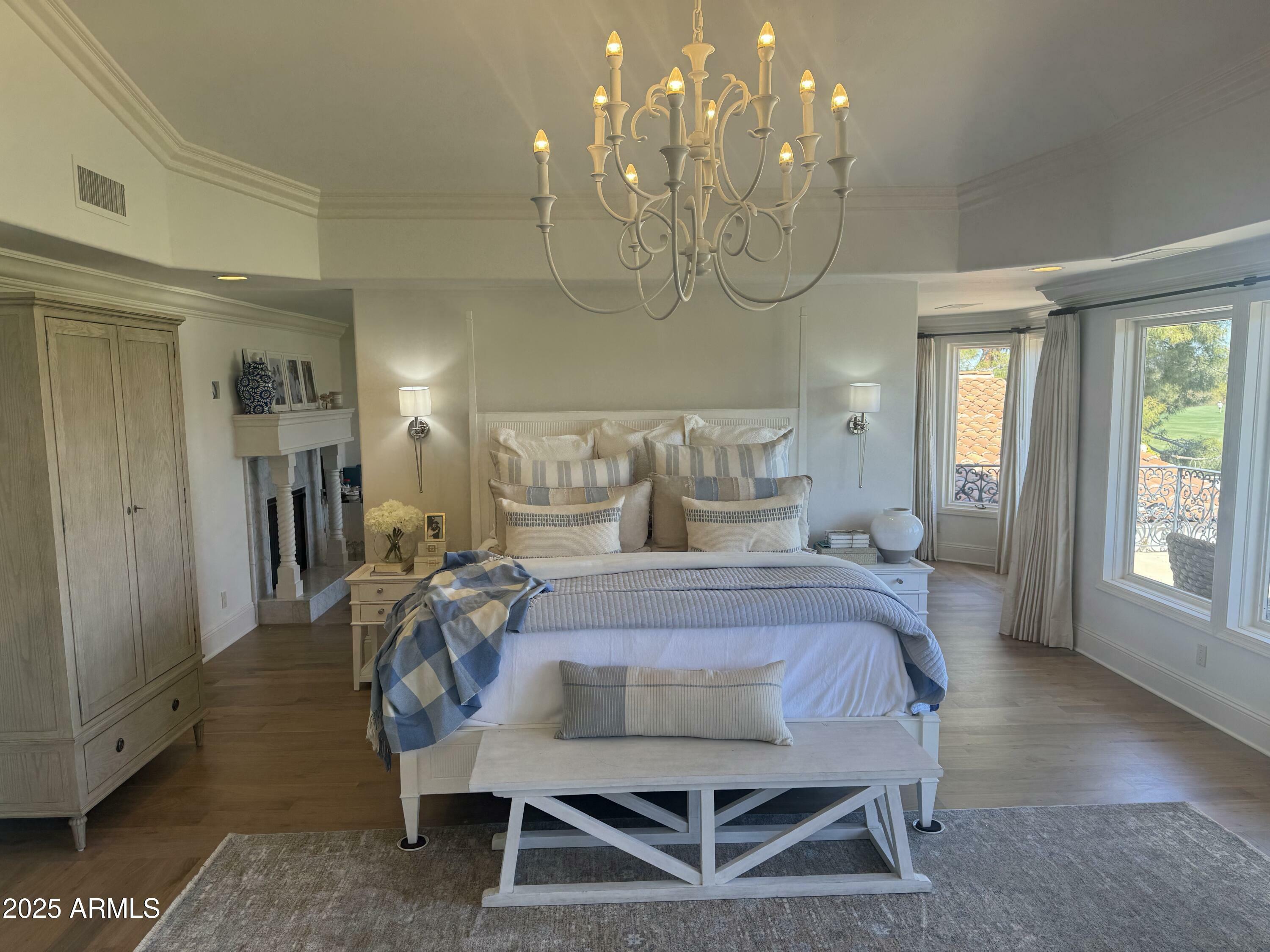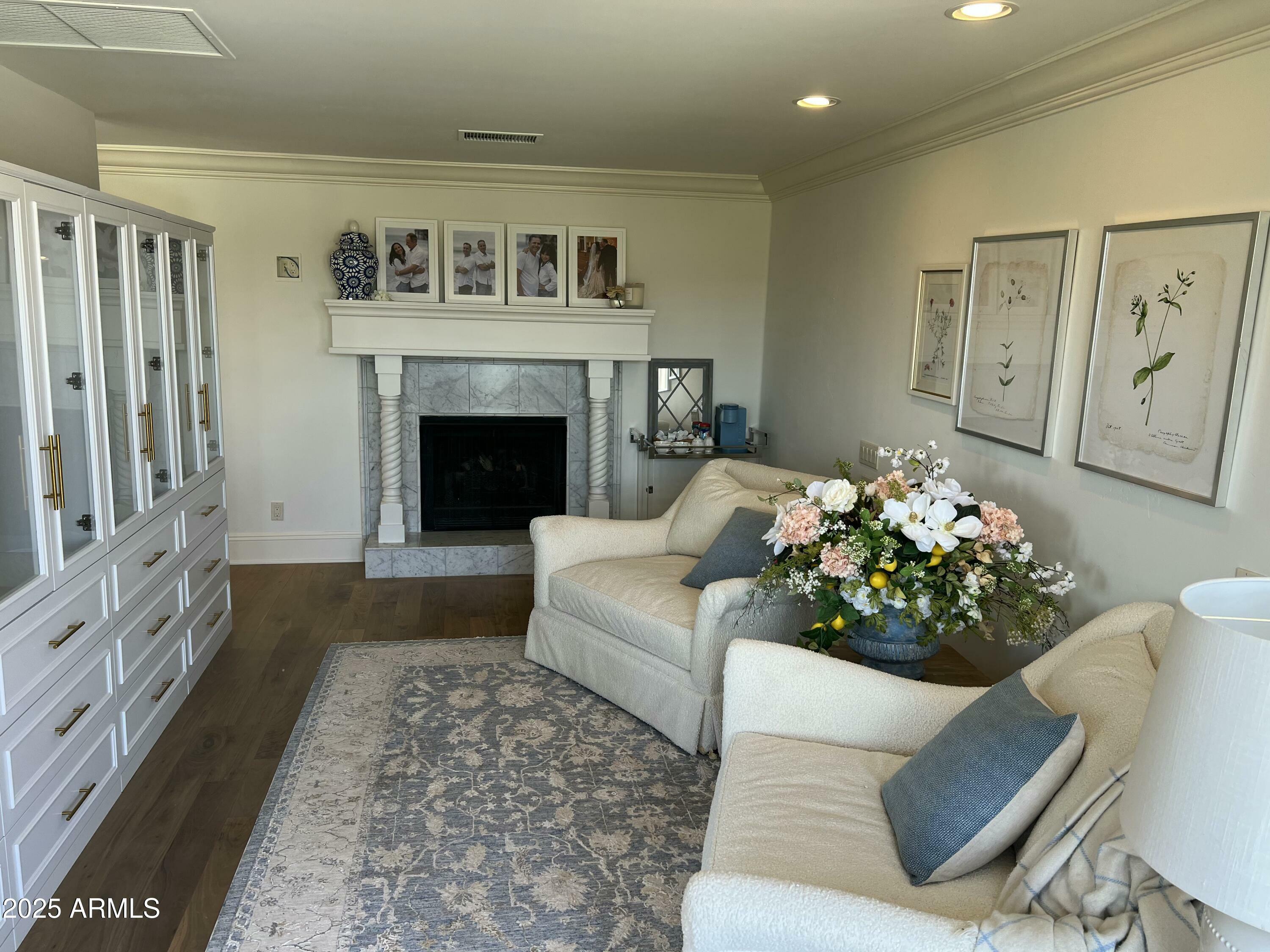


Listing Courtesy of: Arizona Regional MLS / Homesmart
5518 E Sanna Street Paradise Valley, AZ 85253
Active (191 Days)
$4,700,000
MLS #:
6762015
6762015
Taxes
$8,250
$8,250
Lot Size
1.06 acres
1.06 acres
Type
Single-Family Home
Single-Family Home
Year Built
1983
1983
Style
Santa Barbara/Tuscan
Santa Barbara/Tuscan
Views
Mountain(s)
Mountain(s)
County
Maricopa County
Maricopa County
Listed By
Linda L McNeely, Homesmart
Source
Arizona Regional MLS
Last checked Apr 4 2025 at 1:56 AM GMT+0000
Arizona Regional MLS
Last checked Apr 4 2025 at 1:56 AM GMT+0000
Bathroom Details
Interior Features
- High Speed Internet
- Separate Shwr & Tub
- Full Bth Master Bdrm
- Double Vanity
- Kitchen Island
- Wet Bar
- Vaulted Ceiling(s)
- Central Vacuum
- 9+ Flat Ceilings
- Eat-In Kitchen
- Upstairs
Lot Information
- Auto Timer H2o Back
- Auto Timer H2o Front
- Synthetic Grass Back
- Synthetic Grass Frnt
- Grass Front
- On Golf Course
- Sprinklers In Front
- Sprinklers In Rear
Property Features
- Fireplace: Gas
- Fireplace: Master Bedroom
- Fireplace: Living Room
- Fireplace: Family Room
- Fireplace: Exterior Fireplace
- Fireplace: 3+ Fireplace
Heating and Cooling
- Natural Gas
- Mini Split
- Ceiling Fan(s)
- Central Air
Pool Information
- Private
- Play Pool
Homeowners Association Information
- Dues: $450
Flooring
- Wood
- Tile
Exterior Features
- Block
- Stucco
- Painted
- Synthetic Stucco
- Roof: Foam
- Roof: Tile
Utility Information
- Sewer: Public Sewer, Sewer In & Cnctd
School Information
- Elementary School: Cherokee Elementary School
- Middle School: Cocopah Middle School
- High School: Chaparral High School
Parking
- Temp Controlled
- Side Vehicle Entry
- Attch'D Gar Cabinets
- Circular Driveway
- Direct Access
- Garage Door Opener
Stories
- 2.00000000
Living Area
- 5,836 sqft
Location
Estimated Monthly Mortgage Payment
*Based on Fixed Interest Rate withe a 30 year term, principal and interest only
Listing price
Down payment
%
Interest rate
%Mortgage calculator estimates are provided by Coldwell Banker Real Estate LLC and are intended for information use only. Your payments may be higher or lower and all loans are subject to credit approval.
Disclaimer: Listing Data Copyright 2025 Arizona Regional Multiple Listing Service, Inc. All Rights reserved
Information Deemed Reliable but not Guaranteed.
ARMLS Last Updated: 4/3/25 18:56.
Information Deemed Reliable but not Guaranteed.
ARMLS Last Updated: 4/3/25 18:56.


Description