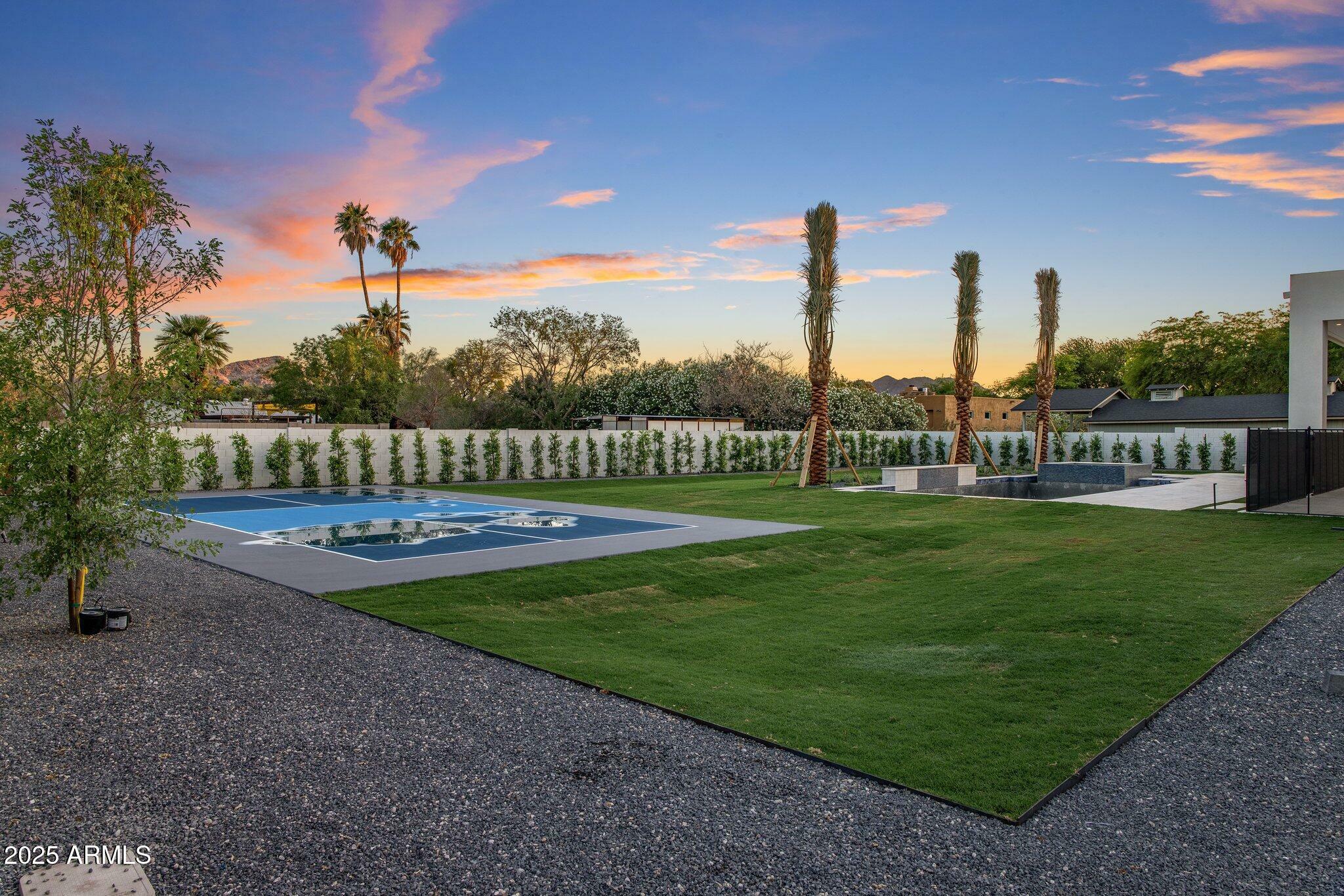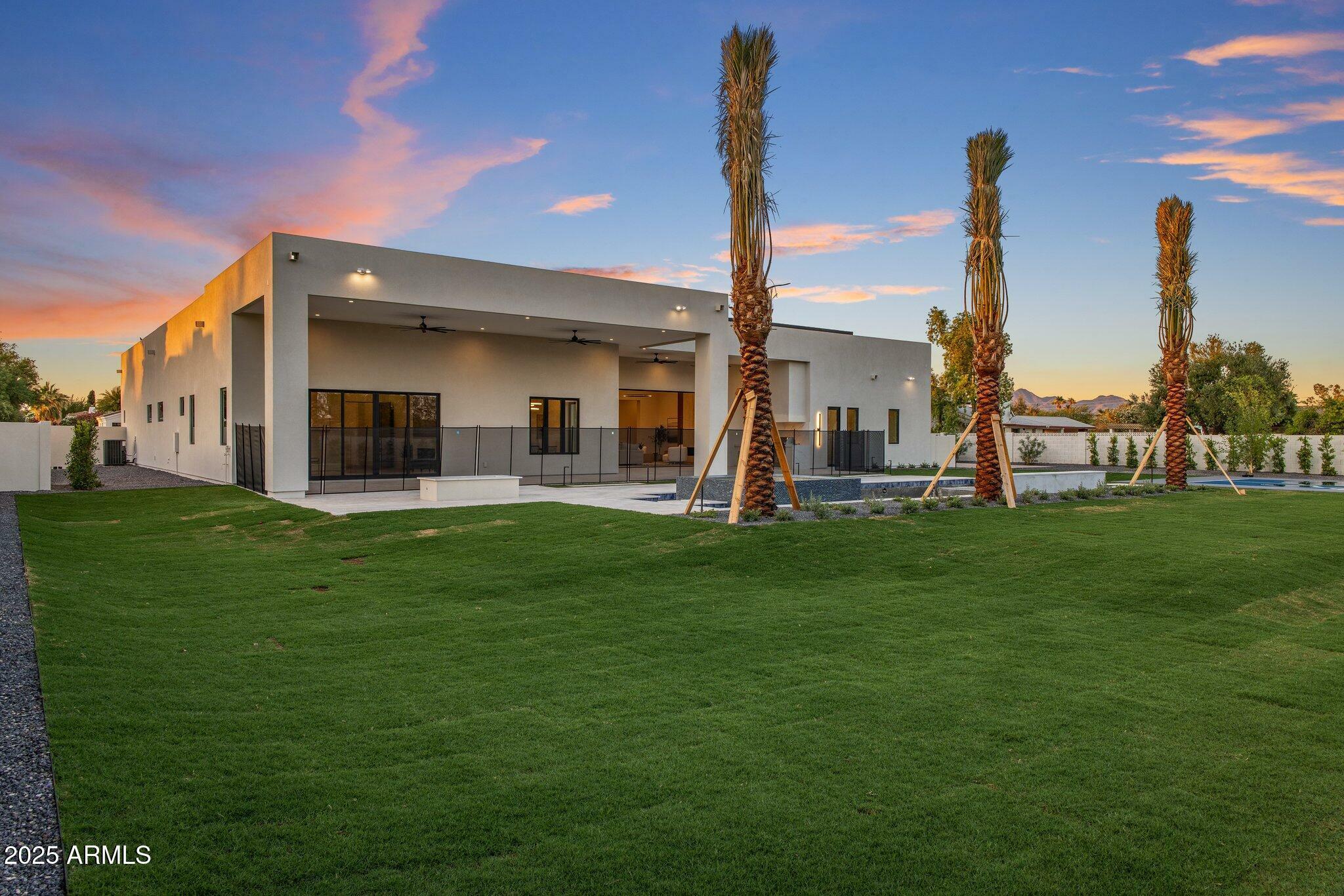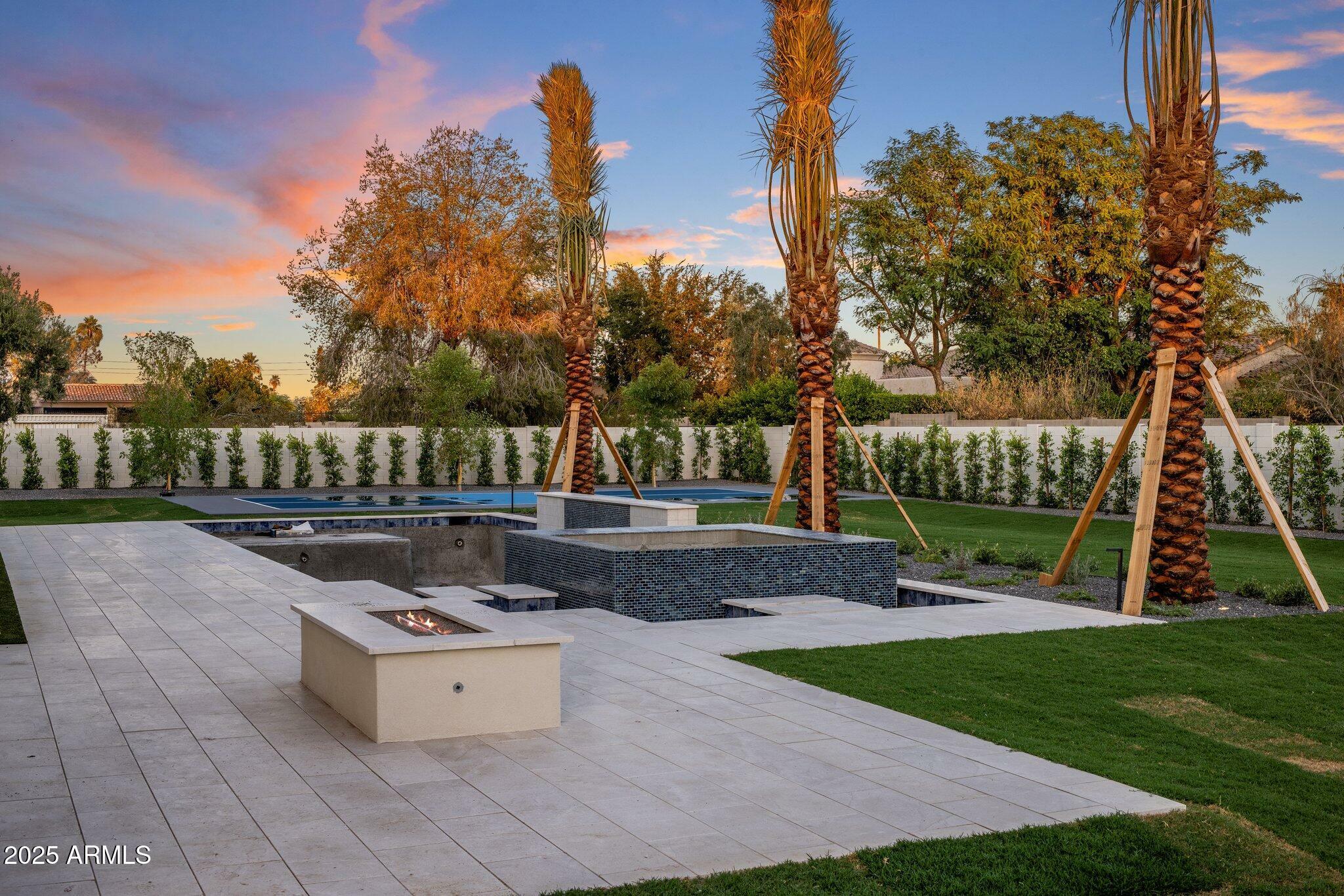


Listing Courtesy of: Arizona Regional MLS / Compass / David Thayer
6303 E Via Estrella Avenue Paradise Valley, AZ 85253
Active (23 Days)
$5,995,000
OPEN HOUSE TIMES
-
OPENSat, Jun 2810:00 am - 12 noon
Description
Welcome to 6303 E Via Estrella, a newly completed, thoughtfully designed home surrounded by manicured landscaping and showcasing timeless craftsmanship with designer finishes. This residence offers five en-suite bedrooms, a formal dining room, a spacious bonus living room, and a Control4 Smart Home system. At the center of the home, the chef's kitchen, with a butler's pantry, is anchored by a grand island, making it perfect for entertaining with ease. Retractable glass walls open to a private backyard retreat, complete with a custom pool and spa and a rare luxury, your very own pickleball court. Relax at the end of the day in your spacious primary suite, featuring a spa like bath and two separate closets. A four-car garage, ample storage, and a crisp palette of white and black stucco add to the home's enduring charm. Whether hosting lavish gatherings or savoring quiet mornings, this home honors the tradition of thoughtful design and refined living. It's not just a home; it's a legacy in the making.
MLS #:
6876758
6876758
Taxes
$4,120
$4,120
Lot Size
0.8 acres
0.8 acres
Type
Single-Family Home
Single-Family Home
Year Built
2025
2025
Style
Contemporary
Contemporary
County
Maricopa County
Maricopa County
Listed By
Joelle Addante, Phoenix Living
David Thayer, Phoenix Living
David Thayer, Phoenix Living
Source
Arizona Regional MLS
Last checked Jun 28 2025 at 11:43 AM GMT+0000
Arizona Regional MLS
Last checked Jun 28 2025 at 11:43 AM GMT+0000
Bathroom Details
Interior Features
- High Speed Internet
- Double Vanity
- Breakfast Bar
- 9+ Flat Ceilings
- No Interior Steps
- Kitchen Island
- Full Bth Master Bdrm
- Separate Shwr & Tub
Lot Information
- Sprinklers In Rear
- Sprinklers In Front
- Grass Front
- Grass Back
- Auto Timer H2o Front
- Auto Timer H2o Back
- Irrigation Front
- Irrigation Back
Property Features
- Fireplace: Fire Pit
- Fireplace: 2 Fireplace
- Fireplace: Exterior Fireplace
- Fireplace: Gas
Heating and Cooling
- Electric
- Central Air
- Ceiling Fan(s)
Pool Information
- Heated
- Private
Flooring
- Tile
- Wood
Exterior Features
- Synthetic Stucco
- Painted
- Slump Block
- Roof: Built-Up
- Roof: Foam
Utility Information
- Sewer: Public Sewer
School Information
- Elementary School: Cherokee Elementary School
- Middle School: Cocopah Middle School
- High School: Chaparral High School
Parking
- Rv Gate
- Garage Door Opener
- Direct Access
- Side Vehicle Entry
Stories
- 1.00000000
Living Area
- 6,222 sqft
Location
Estimated Monthly Mortgage Payment
*Based on Fixed Interest Rate withe a 30 year term, principal and interest only
Listing price
Down payment
%
Interest rate
%Mortgage calculator estimates are provided by Coldwell Banker Real Estate LLC and are intended for information use only. Your payments may be higher or lower and all loans are subject to credit approval.
Disclaimer: Listing Data Copyright 2025 Arizona Regional Multiple Listing Service, Inc. All Rights reserved
Information Deemed Reliable but not Guaranteed.
ARMLS Last Updated: 6/28/25 04:43.
Information Deemed Reliable but not Guaranteed.
ARMLS Last Updated: 6/28/25 04:43.
