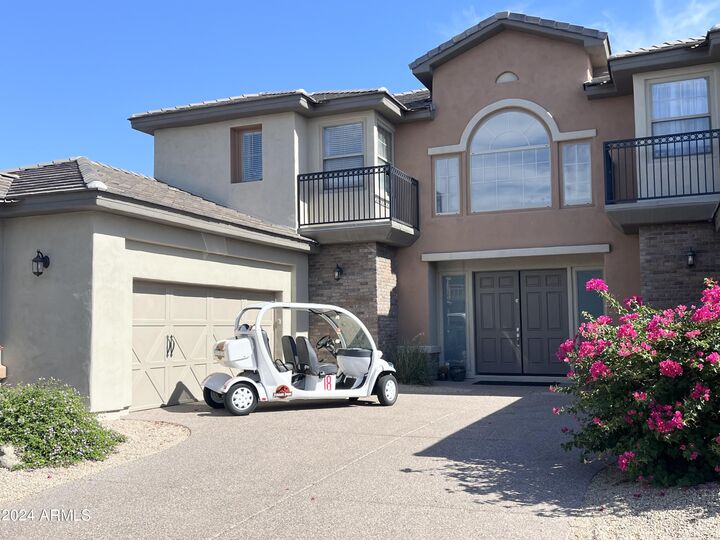


Listing Courtesy of: Arizona Regional MLS / West Usa Realty
3852 E Expedition Way Phoenix, AZ 85050
Active (615 Days)
$1,889,900 (USD)
MLS #:
6702557
6702557
Taxes
$8,113
$8,113
Lot Size
0.29 acres
0.29 acres
Type
Single-Family Home
Single-Family Home
Year Built
2005
2005
County
Maricopa County
Maricopa County
Listed By
Gary Thesling, West Usa Realty
Source
Arizona Regional MLS
Last checked Jan 13 2026 at 1:08 AM GMT+0000
Arizona Regional MLS
Last checked Jan 13 2026 at 1:08 AM GMT+0000
Bathroom Details
Interior Features
- Breakfast Bar
- 9+ Flat Ceilings
- Eat-In Kitchen
- High Speed Internet
- Full Bth Master Bdrm
- Kitchen Island
- Double Vanity
- Separate Shwr & Tub
- Upstairs
Lot Information
- North/South Exposure
- Desert Front
- Gravel/Stone Front
- Auto Timer H2o Front
- Grass Back
- Auto Timer H2o Back
Heating and Cooling
- Natural Gas
- Central Air
- Ceiling Fan(s)
- Programmable Thmstat
Basement Information
- Finished
- Full
Pool Information
- Heated
Homeowners Association Information
- Dues: $219
Flooring
- Carpet
- Tile
- Wood
Exterior Features
- Stucco
- Painted
- Wood Frame
- Roof: Tile
Utility Information
- Sewer: Public Sewer
School Information
- Elementary School: Wildfire Elementary School
- Middle School: Explorer Middle School
- High School: Pinnacle High School
Parking
- Garage Door Opener
- Direct Access
Stories
- 2.00000000
Living Area
- 6,850 sqft
Location
Estimated Monthly Mortgage Payment
*Based on Fixed Interest Rate withe a 30 year term, principal and interest only
Listing price
Down payment
%
Interest rate
%Mortgage calculator estimates are provided by Coldwell Banker Real Estate LLC and are intended for information use only. Your payments may be higher or lower and all loans are subject to credit approval.
Disclaimer: Listing Data Copyright 2026 Arizona Regional Multiple Listing Service, Inc. All Rights reserved
Information Deemed Reliable but not Guaranteed.
ARMLS Last Updated: 1/12/26 17:08.
Information Deemed Reliable but not Guaranteed.
ARMLS Last Updated: 1/12/26 17:08.

Description